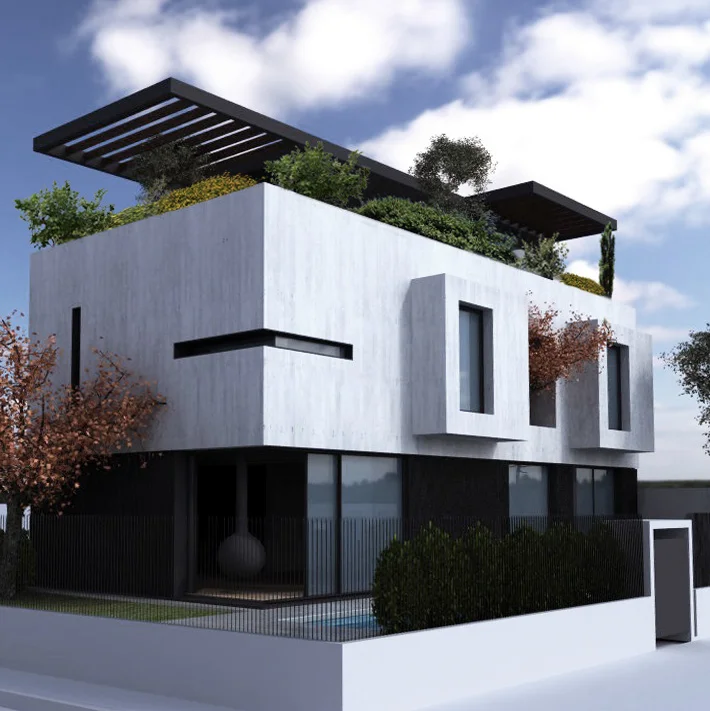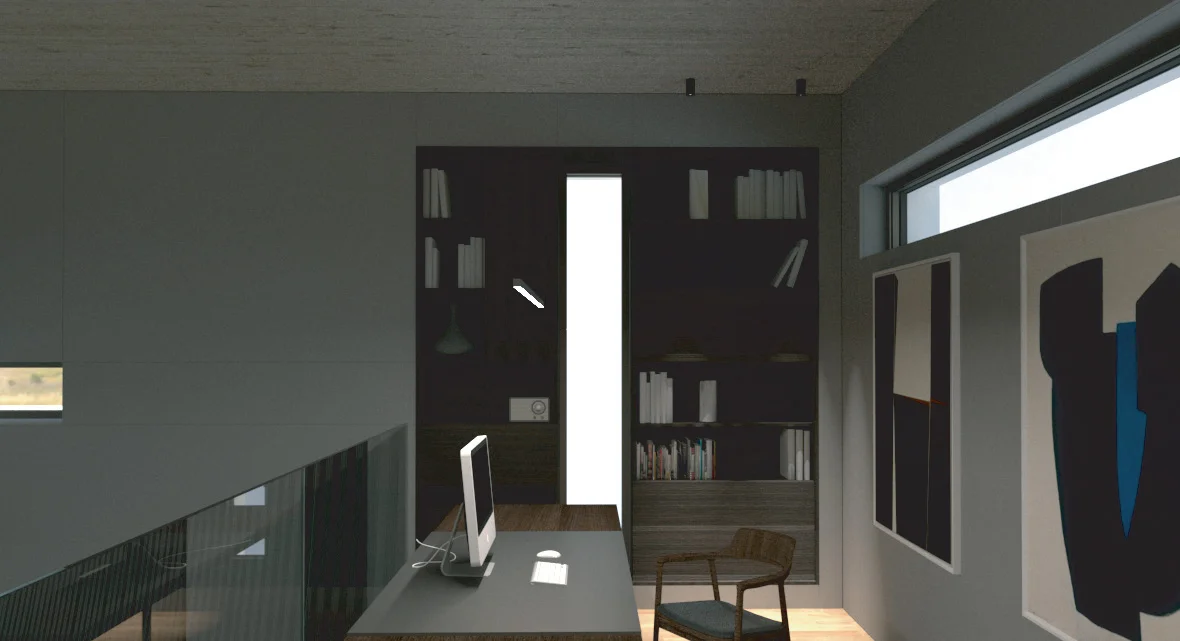XB HOUSE
Location: Athens, Greece
Description: Full Study Tender Doc. - Project Supervision
Building area: 400m2
Budget: 800.000 €
Current stage: Under construction
The xv houseresponds to the needs of a three-member family, with reception areas, living areas, bedrooms, bathrooms, auxiliary areas, warehouses and closed parking in the basement. The central idea of the architectural composition of xv house is the morphological differentiation of the functional program of the house by making public spaces more open and transparent, while the private become more enclosed and protected. So the ground floor level is being formed as a united open space with large transparent facades, while the bedrooms are organized into a two-storey, closed, monolithic volume that resembles a floating space above the transparent ground floor. That volume has been shaped with three shells, half-open recesses and openings of varying sizes, that give a distinctive sculptural aspect to the building.




