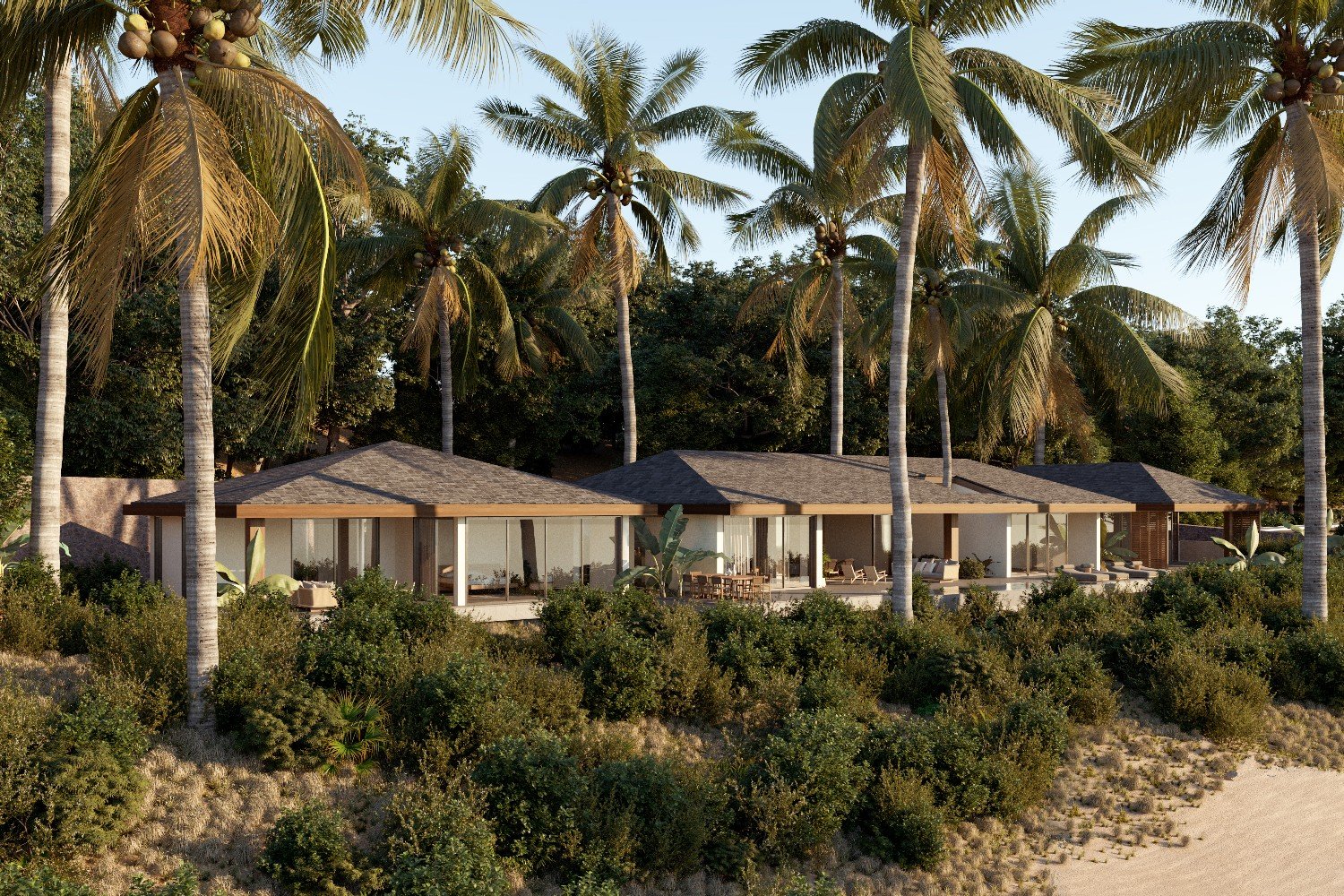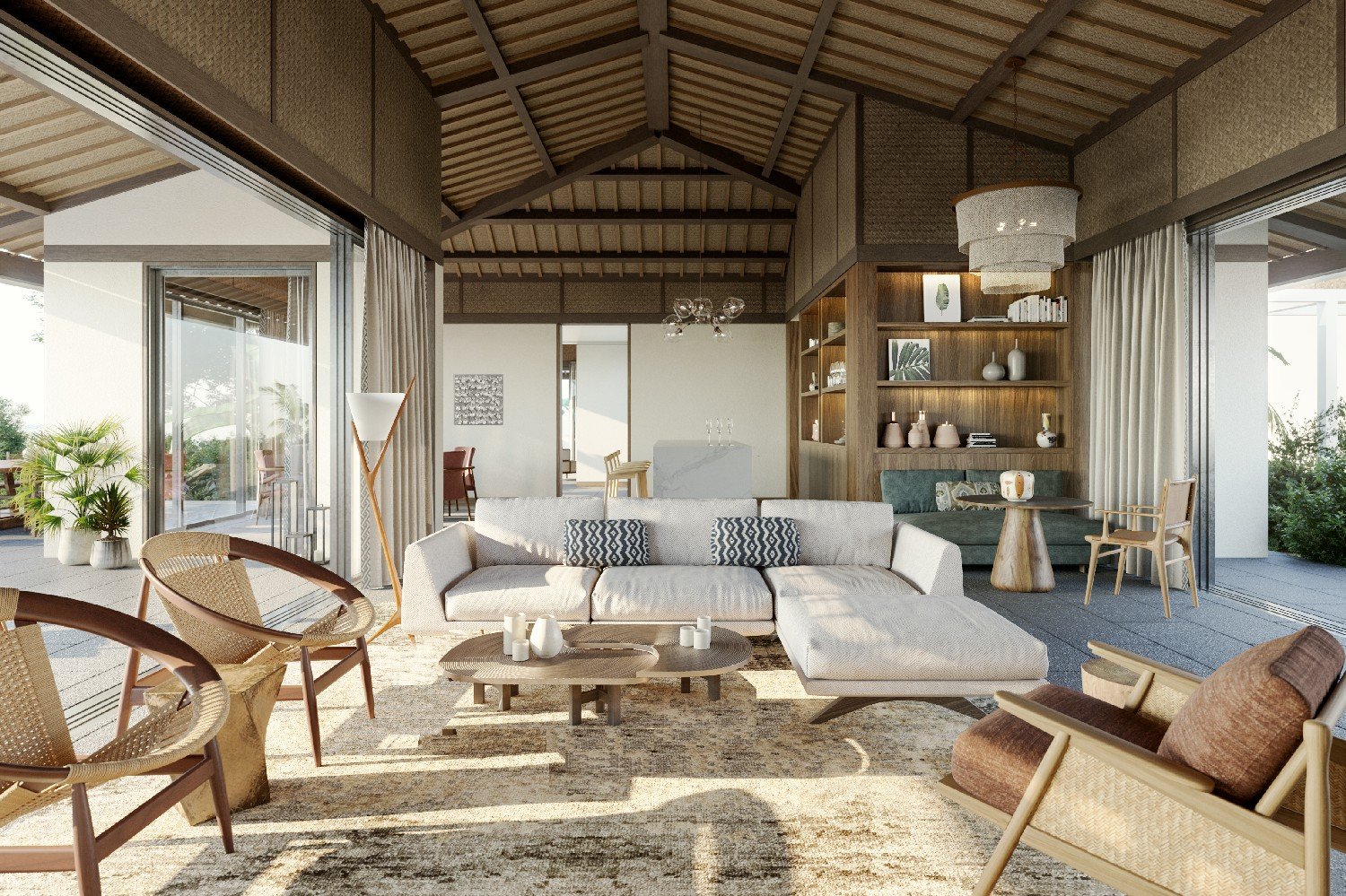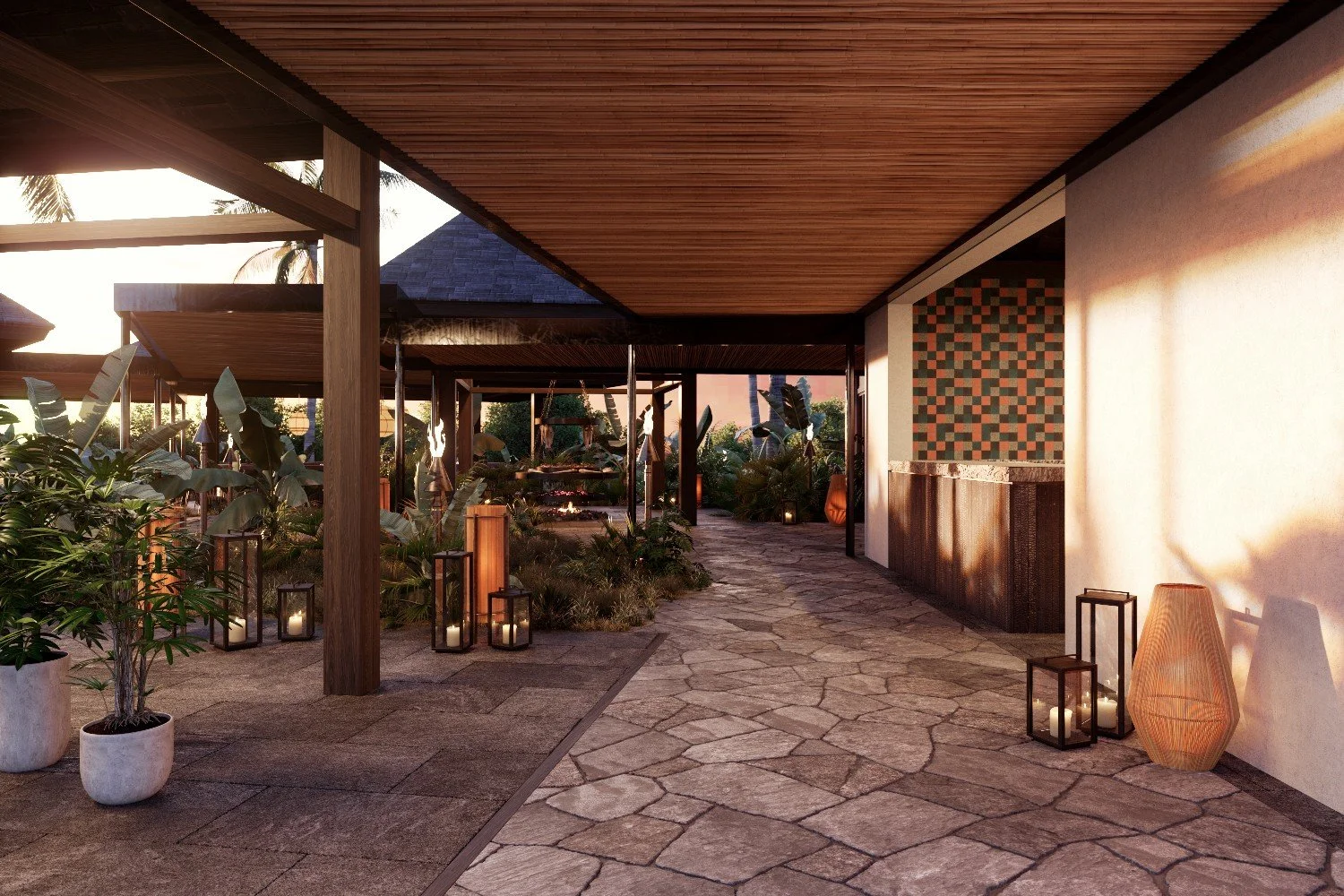Once at the heart of the pearl trade, Isla Pedro Gonzalez is now a jewel rich in history, nature and habitats. It is an island of unique natural beauty and environmental diversity, with a settlement history that dates back nearly 5,000 years, located just off-shore from one of the world’s most historic and economically growing cities. The vision for the island grows organically, from the existing village and new Founders’ Lodge on the high ground of the dramatic Peninsula Zancadilla, to centers of activity, leisure, agriculture, sport, boating, and wildlife. The island will be celebrated as a stop for ships, a destination for sailors, a retreat for families, couples and individuals seeking to be stewards of this unique place and active participants in crafting its future.
The design seeks to combine the multifaceted physical experiences of the landscape with the fascinating cultural history and the vigorous lifestyle of the islands, while promoting minimal intervention to the environment's indiginous flora and fauna. At the same time, it allows for the coexistence of aspects of Panama's pre-Columbian cultures with the Spanish colonial era and the country's post-independence heritage. The thriving marine life alongside the land biosphere asks for a design layout which will respect the pristine ecosystem. Hence, every building of the complex belongs to a restorative landscape, connecting natural systems with a mix of open spaces and habitat corridors.
The master plan dramatizes the large scale setting, while exploiting assets of water, views and ecological diversity. Infrastructure design takes advantage of natural systems to minimize capital investment and operating costs. Applying state-of-the-art engineering and environmental sciences, a “green infrastructure” framework is set that integrates sustainable practices for water, energy, waste and transportation.
Looking closer to each part of the design, a calm, integrated to the landscape experience already emerges through the visitors' arrival space. A corridor surrounded by water, dipped in the greenery and shadow prepares and guides the senses for an organic immersion in nature.
The signature restaurant and bar features a scattered collection of semi-open spaces connected through paths, where vegetation blends seamlessly with natural materials, especially wood. Earthy tones dominate in the selection of both functional and decorative objects. Artworks and decorations follow the overall design concept of combining local art elements (colours, themes, patterns, etc) with contemporary, bespoke items.
Along these lines, the Ritz-Carlton Suite and the Executive Suite draw their design inspiration from island life and the long tradition of mixed elements from Afro-Caribean, Indo-Panamian and European cultures. A wide range of local traditional products, such as wood carvings, textiles, ceremonial masks and woven baskets, as well as geometric or representational designs permeate the aesthetic of the space, shaping a natural experience with carefully designed elegance and simplicity.
Find out more about The Pearl Island Ritz Carlton Reserve here.
Credits:
Concept Design, Schematic Design on Architecture by A6A Architects, AUDO, K-Studio
Design Development on Architecture by AUDO
Schematic Design and Design Development concerning ID by A6A, AUDO, K-Studio
AUDO Design Team: Costis Skroumbelos, Phivos Skroumbelos, Ioanna Cheinoporou, Ilia Maistrou, Argyro Kopsida, Alexia Stavropoulou, Athina Charalampidou, Ioanna Tatouli, Marina Hounta, Panos Niotis, Filippos Georgeoglou, Nafskika Pitsou, Maria Draganoudi
Static Study: Giannis Marneris & Associates, Manolis Manios
Mechanological Study: ELTEME
Acoustic Study: Timagenis Acoustic Consultants
Lighting Study: Cappiello+Partners
Visualisation: 500s Studio & Studiotaf
The Initial Concept Design on Architecture by Hart Howerton
The ID Concept and design by Champalimaud Design














